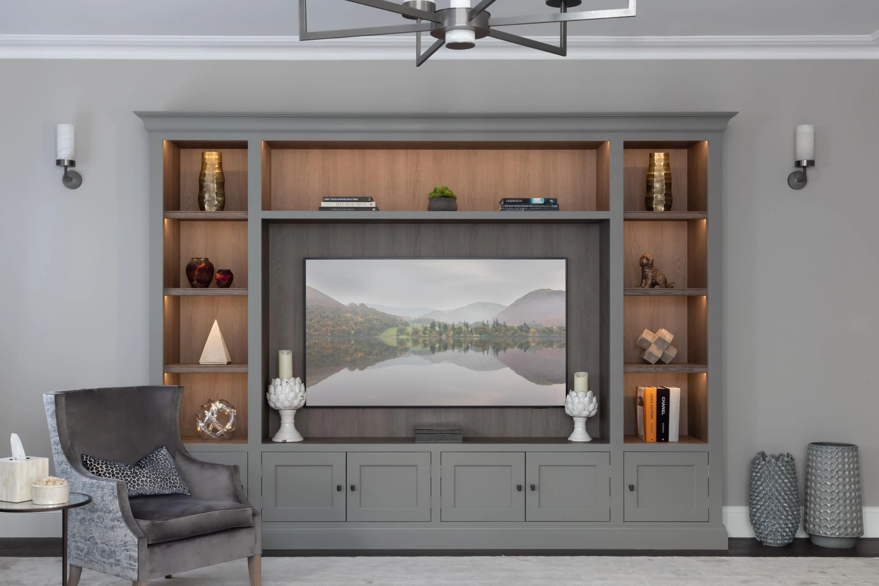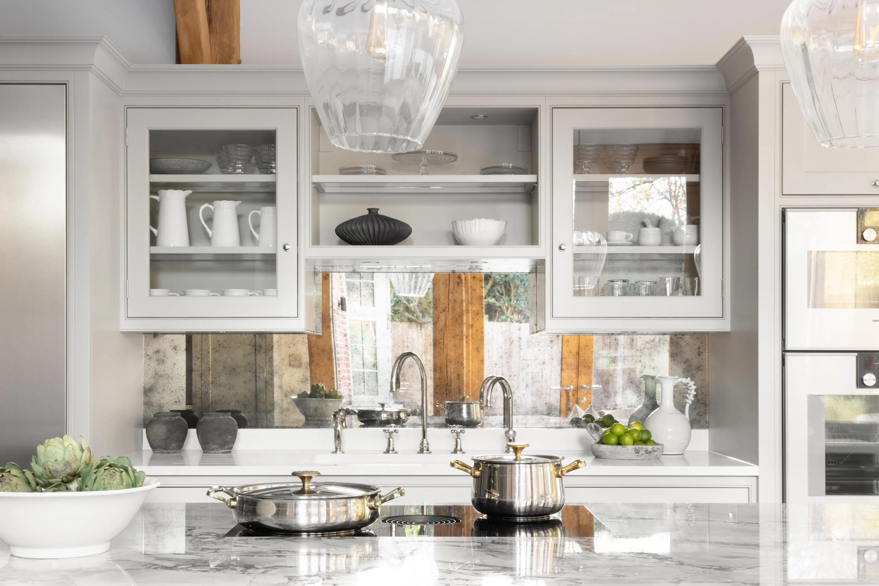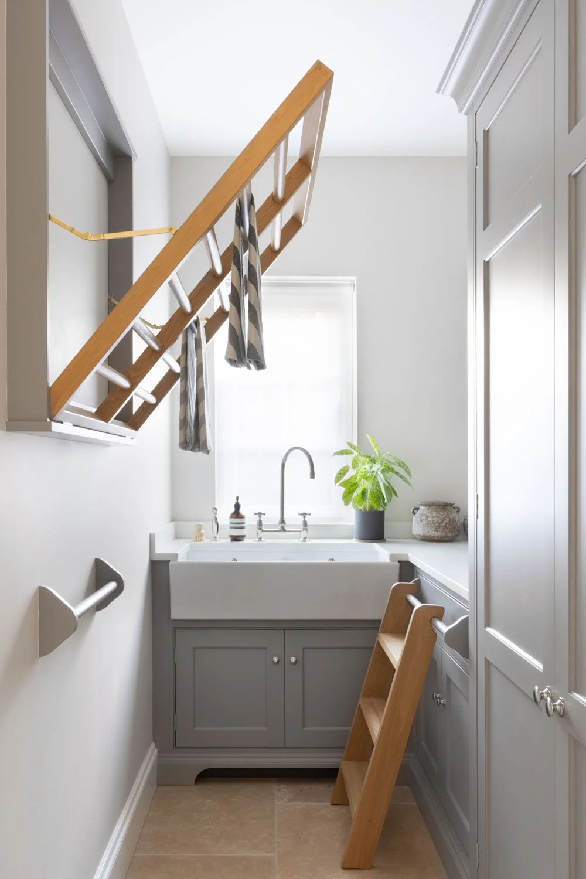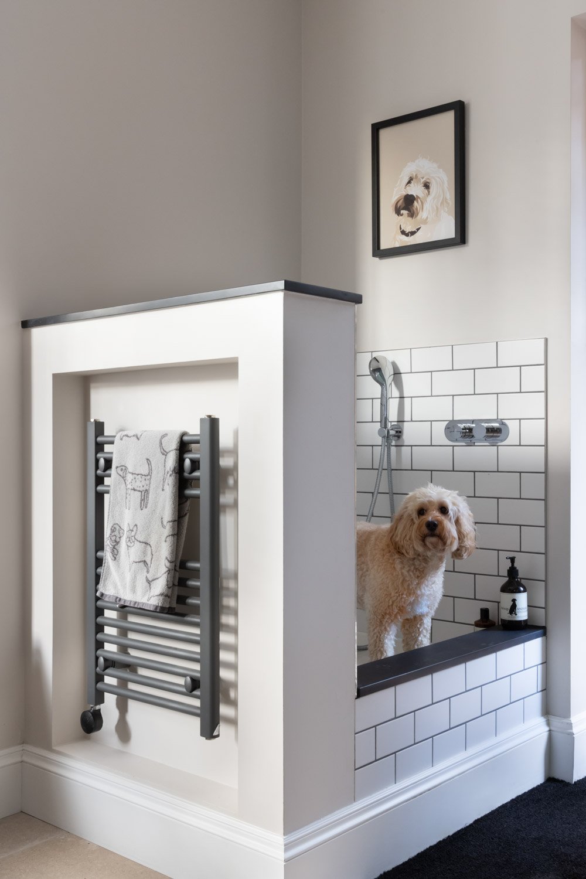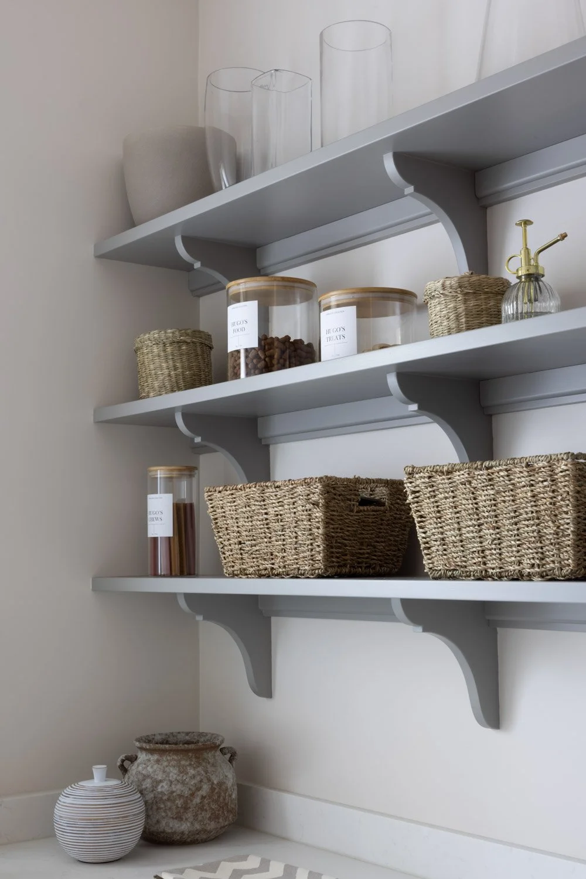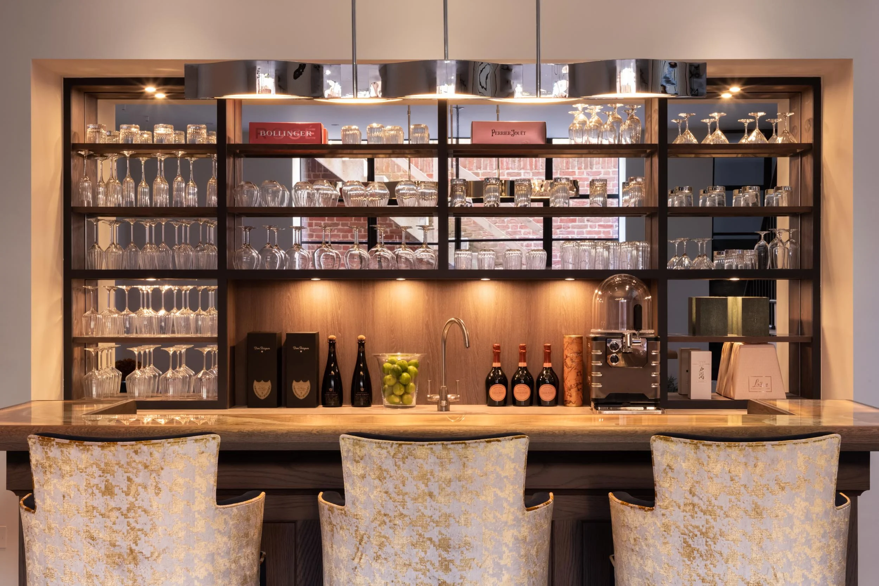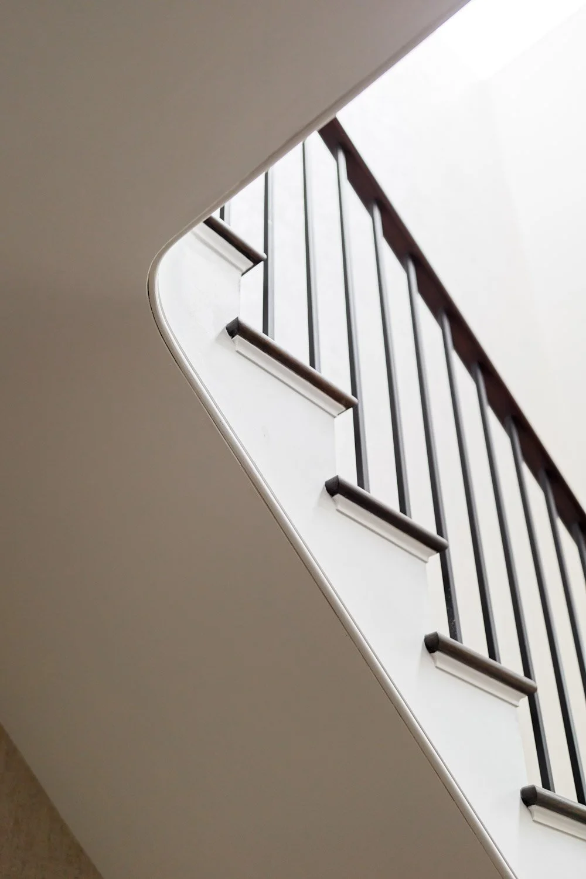Woburn home
Woburn, Bedfordshire
A beautiful new build home near Woburn this stunning property was a dream to design. Starting with the initial planning process we looked at spatial layouts and arrangements, focusing on the family’s requirements.
Scale
5,500 sq.ft
completion
2023
Using traditional finishes, we mixed in contemporary details, bespoke furniture, elegant yet robust fabrics and lots of storage to accommodate all aspects of family life. We wanted elevated and comfortable spaces that are a calm backdrop to busy family life.
Photos by Paul Craig
Embracing the oak frame in the kitchen we picked up on touches of oak across the project. Stretching limestone flooring inside and out and using performance fabrics and finishes to create a relaxed feel throughout each space.
“We recently had the pleasure of working with Sophie on the interiors of our new family home, and we couldn’t be more thrilled with the results. Our home is now a space that we love and are very proud to show off to friends and family.”
Louise, Client
We are so pleased with how this project came together to create a home that will stand the test of time.
Let’s explore your project



