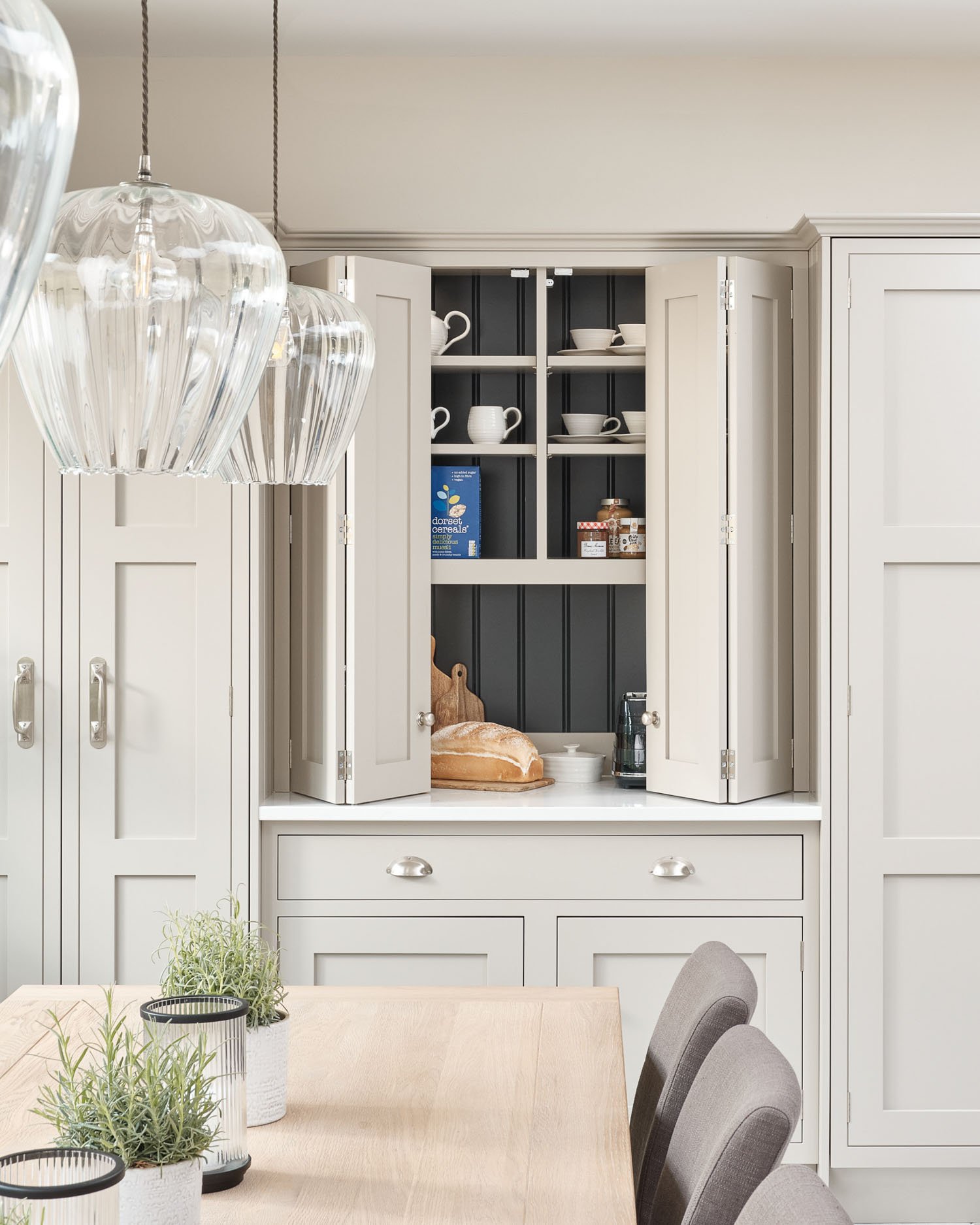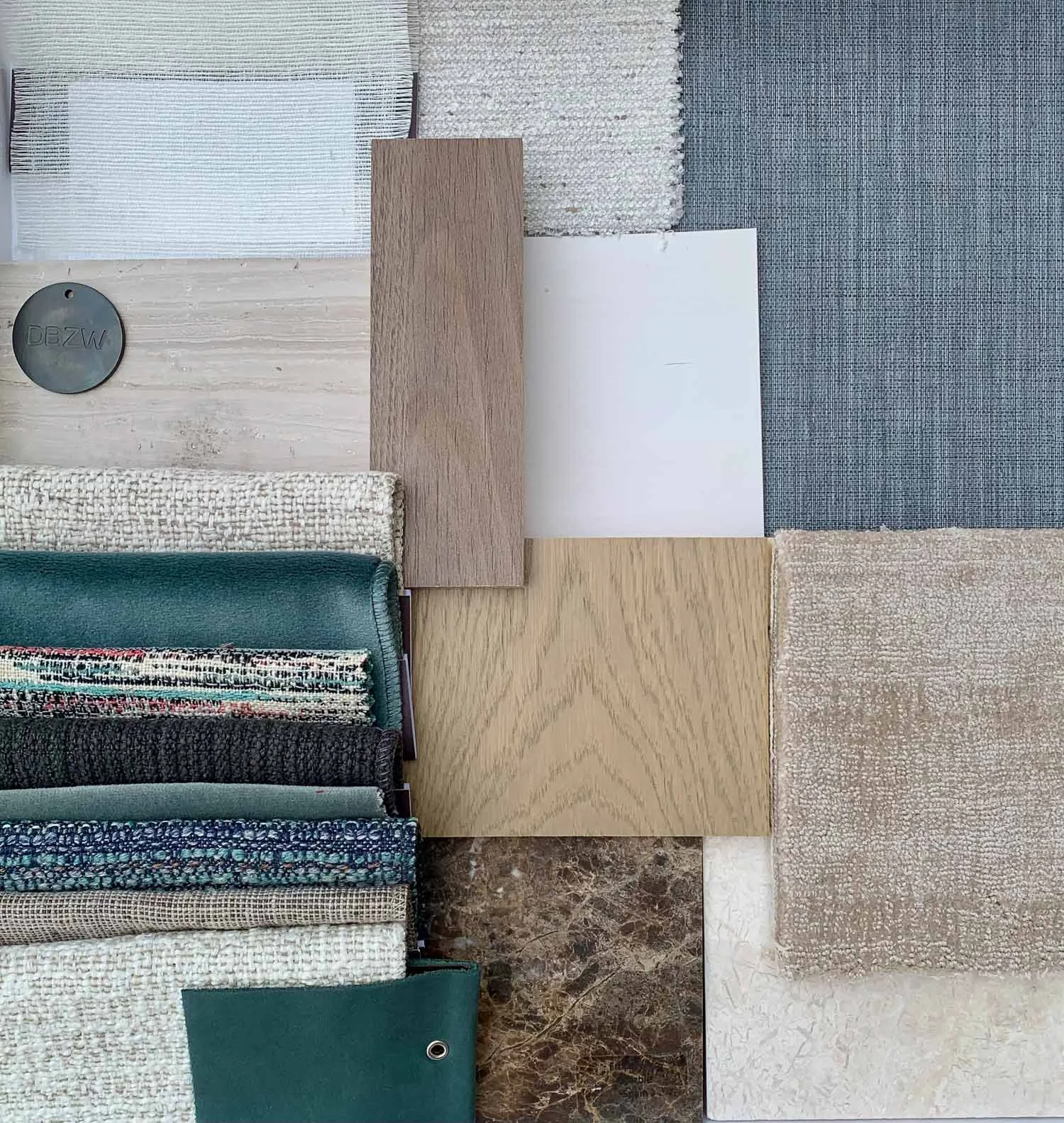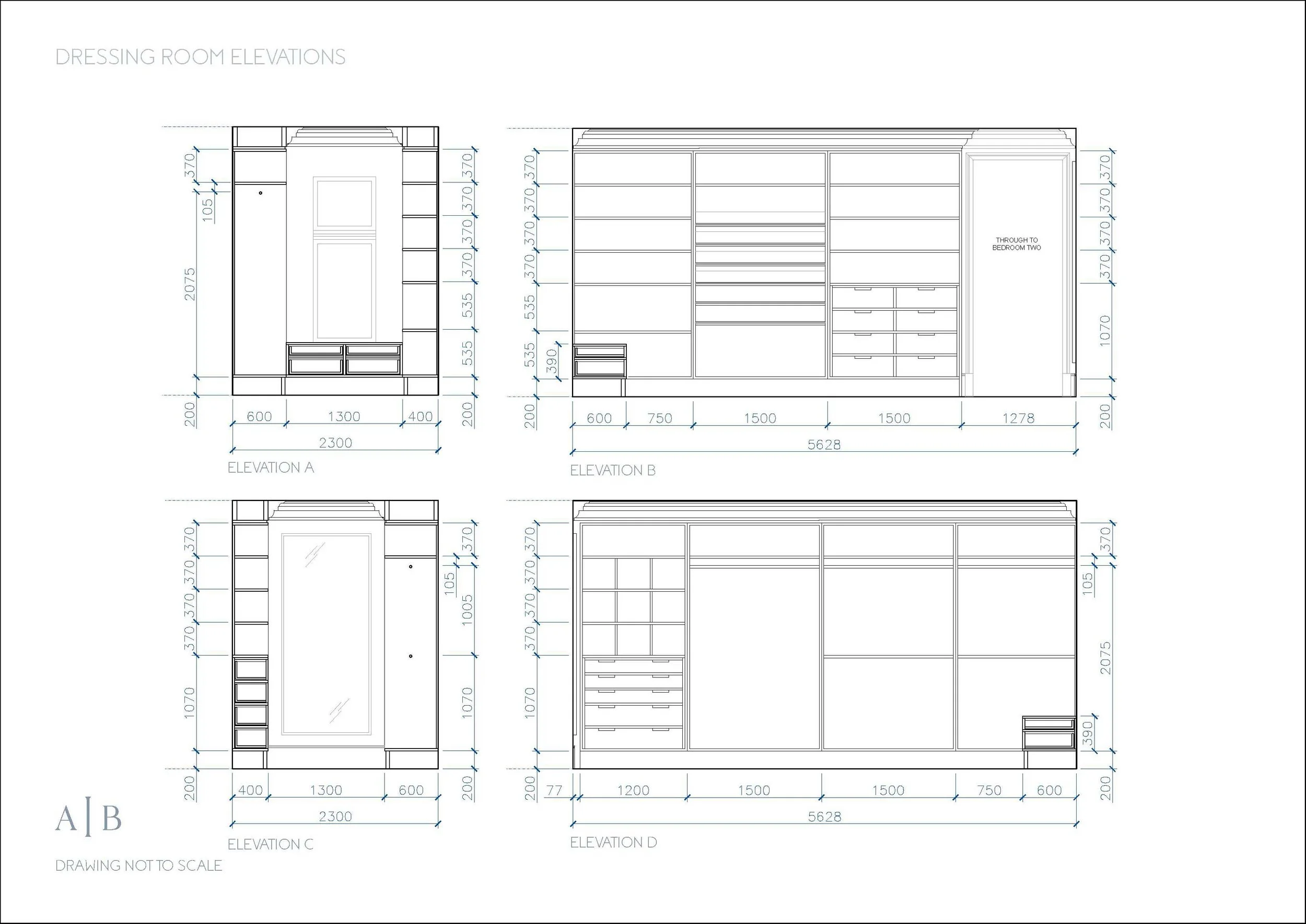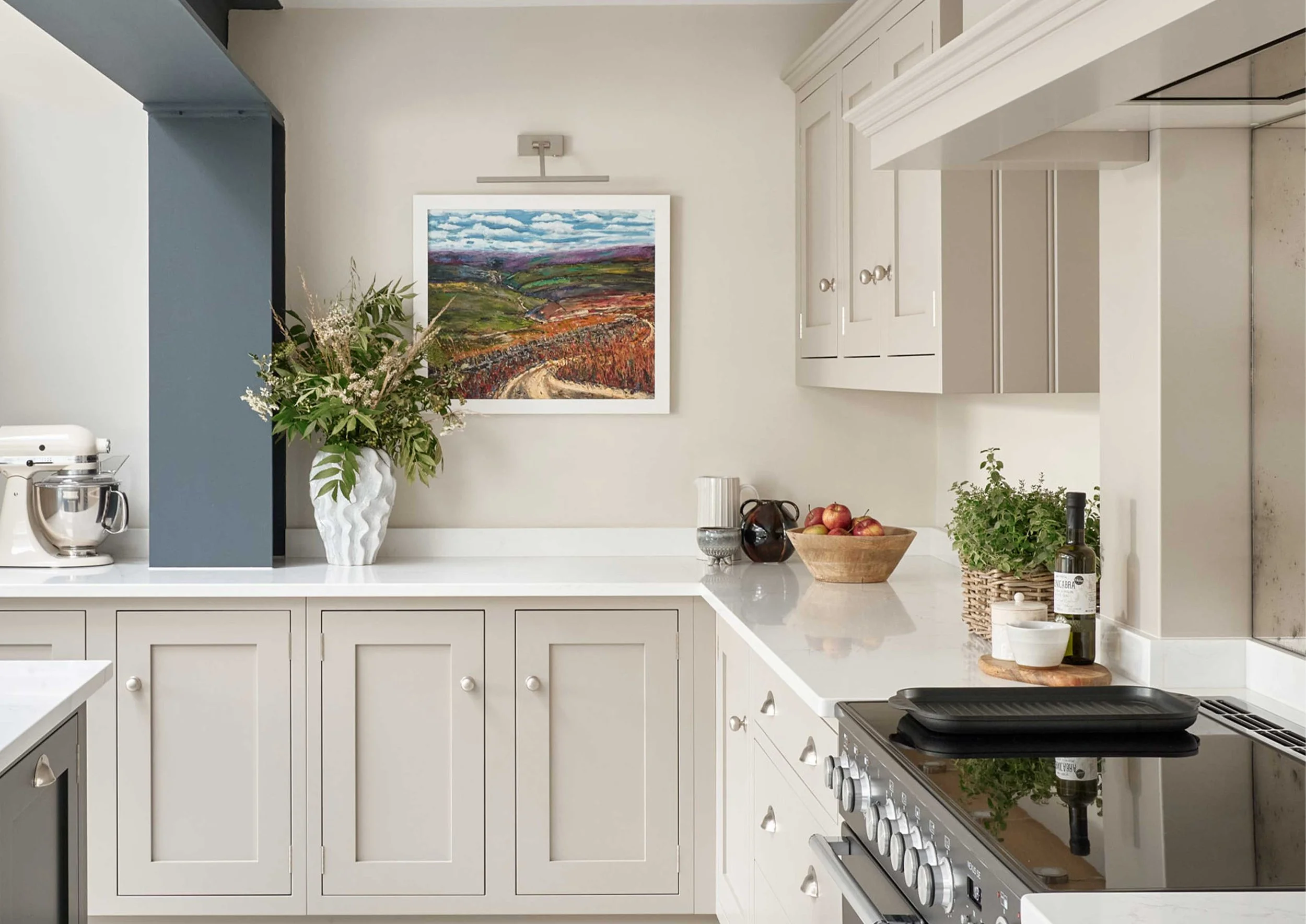
refurbishment and remodelling Services
We tailor our approach to transform specific areas of your home rather than a complete home design.
Our Refurbishment and Remodelling service is streamlined, allowing you to remodel areas of your home, such as the ground floor. This ensures a focussed view of specific areas compared to a full house renovation without compromising on quality or attention to detail.

Understanding Refurbishment and Remodelling
Beyond design consultation, our Focused Interior Design service comprehensively addresses space layout, selection of furniture and fittings, wall and floor coverings, and potential construction or remodelling needs, such as extensions.
Additionally, we consider cabinetry, styling, and if required external finishes and fittings to create a cohesive and harmonious environment that reflects your unique style and personal taste.

For dedicated areas, such as single-floors
Our approach allows you to achieve significant improvements in a shorter time frame, making it ideal for enhancing specific areas of your home efficiently and effectively.
Whether you’re reimagining a ground floor, a suite of rooms, or another distinct section of your property, our team is on hand to deliver an elegant, functional and personalised space designed specifically for your vision.
Core services
Areas we can include:
Construction and remodelling ideas
Floor plan layout
Furniture and home decor selection & placement
Room decoration, finishes and materials selection
Curtain/window treatments
Bespoke cabinetry
Fixtures, finishes and trims
Artwork and Accessories Styling (to surfaces, sofas, beds, walls)
Exterior design, finishes and fittings
How Refurbishment and Remodelling works
Initial consultation and creative brief development
Together, we’ll understand your vision, style preference and functional needs for the specific area of your home. This collaborative session helps us develop a comprehensive brief, setting the foundation for your tailored design.
Conceptual design and planning
We create a detailed conceptual design that includes layout plans and specifications for furniture, fittings, wall and floor coverings and any necessary construction or remodelling elements, ensuring you have a clear vision of the proposed design direction.
Implementation and styling
Once we’ve finalised your design, we manage everything from procurement to installation, coordinating with contractors and artisans to ensure the perfect execution of every detail. The result is a beautifully transformed space that combines functionality with aesthetic appeal.
“We have had the pleasure of working with Sophie Fuller at Alice Blue Interiors on a number of projects, and I can’t speak highly enough of her. Sophie is a perfect mix of creative and commercial; she has an incredible eye for design and a deep understanding of how to make spaces both beautiful and functional.”
Frequently Asked Questions
Here are a few frequently asked questions about Refurbishment and Remodelling. Please do get in touch with the studio if you have more questions about this service.
-
Sometimes we can all feel a little lost in where to begin! We can meet with you and discuss the options for your home, areas that aren’t currently working and how we can develop the space to align with your and your family's needs. Giving you direction and a better understanding and focus on what is possible.
-
With nearly 20 years of experience within interior design we can create value for all our clients throughout the process. With our extensive experience and product knowledge we can ensure that each project is fully planned and costed prior to construction avoiding costly additional expenses.
-
No, our service starts at a minimum of 2-3 rooms. This approach ensures we can deliver a cohesive and comprehensive design, fully transforming your living space and significantly impacting your home’s overall feel, functionality and aesthetic.

Explore Interior Architecture & Design





