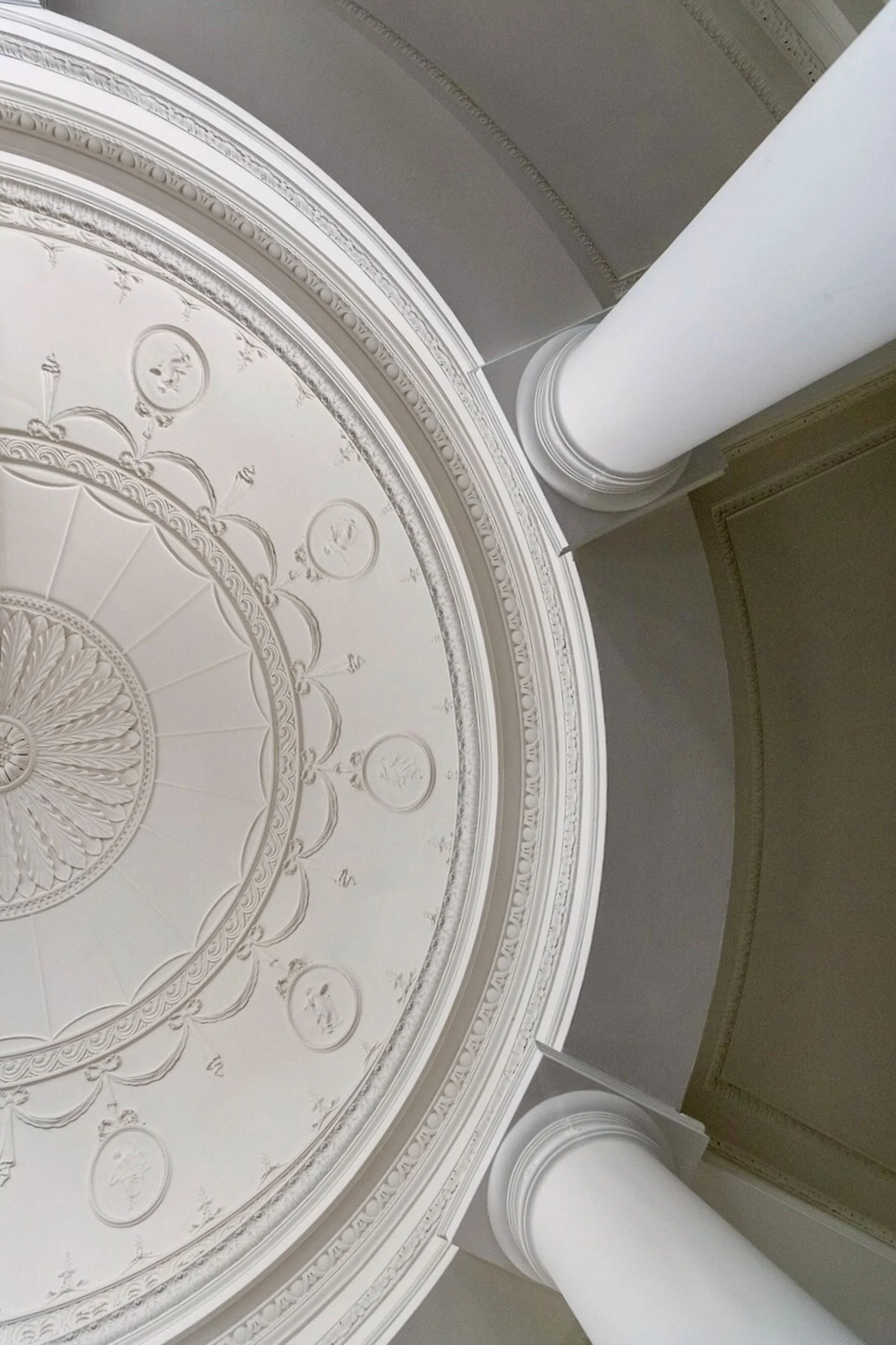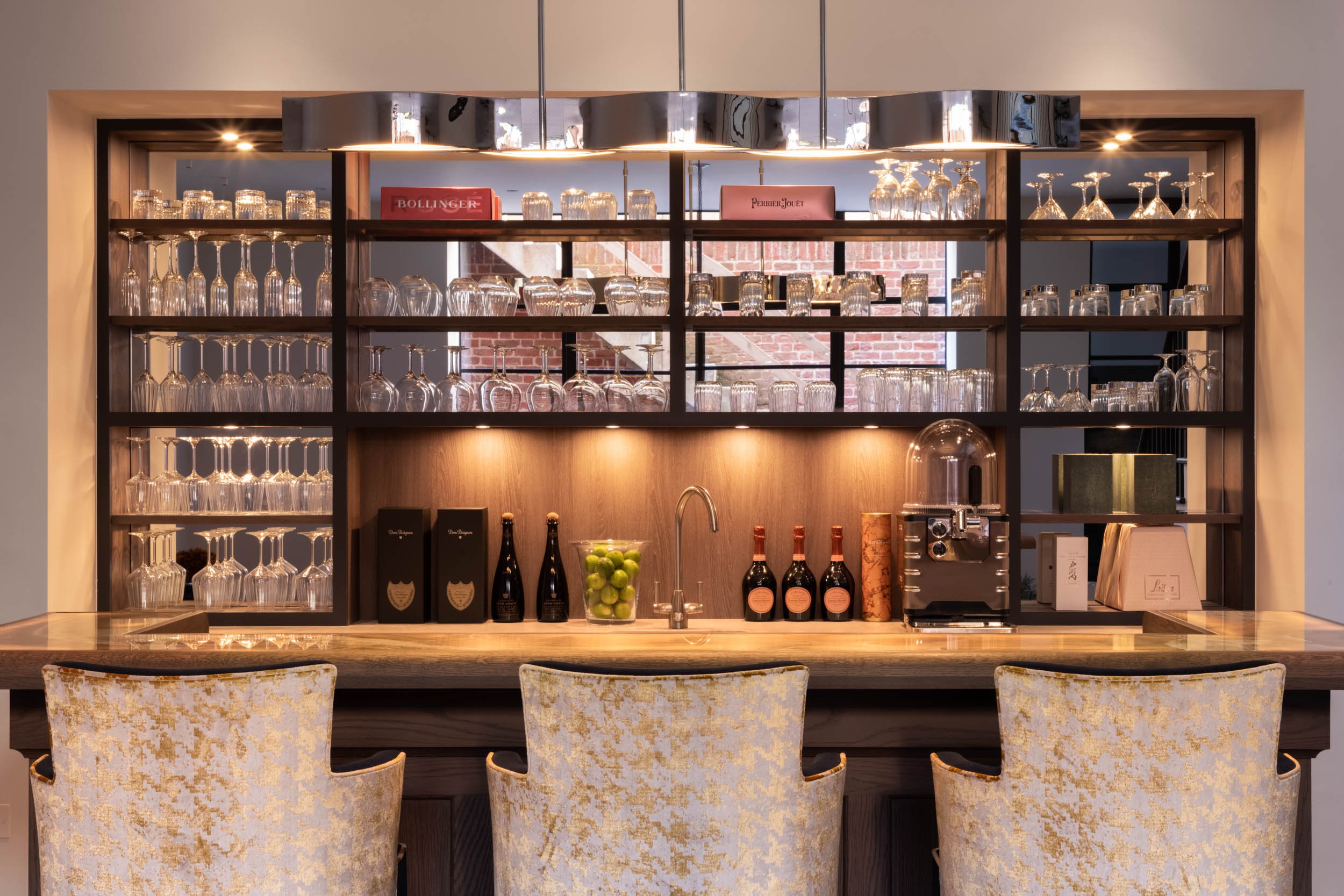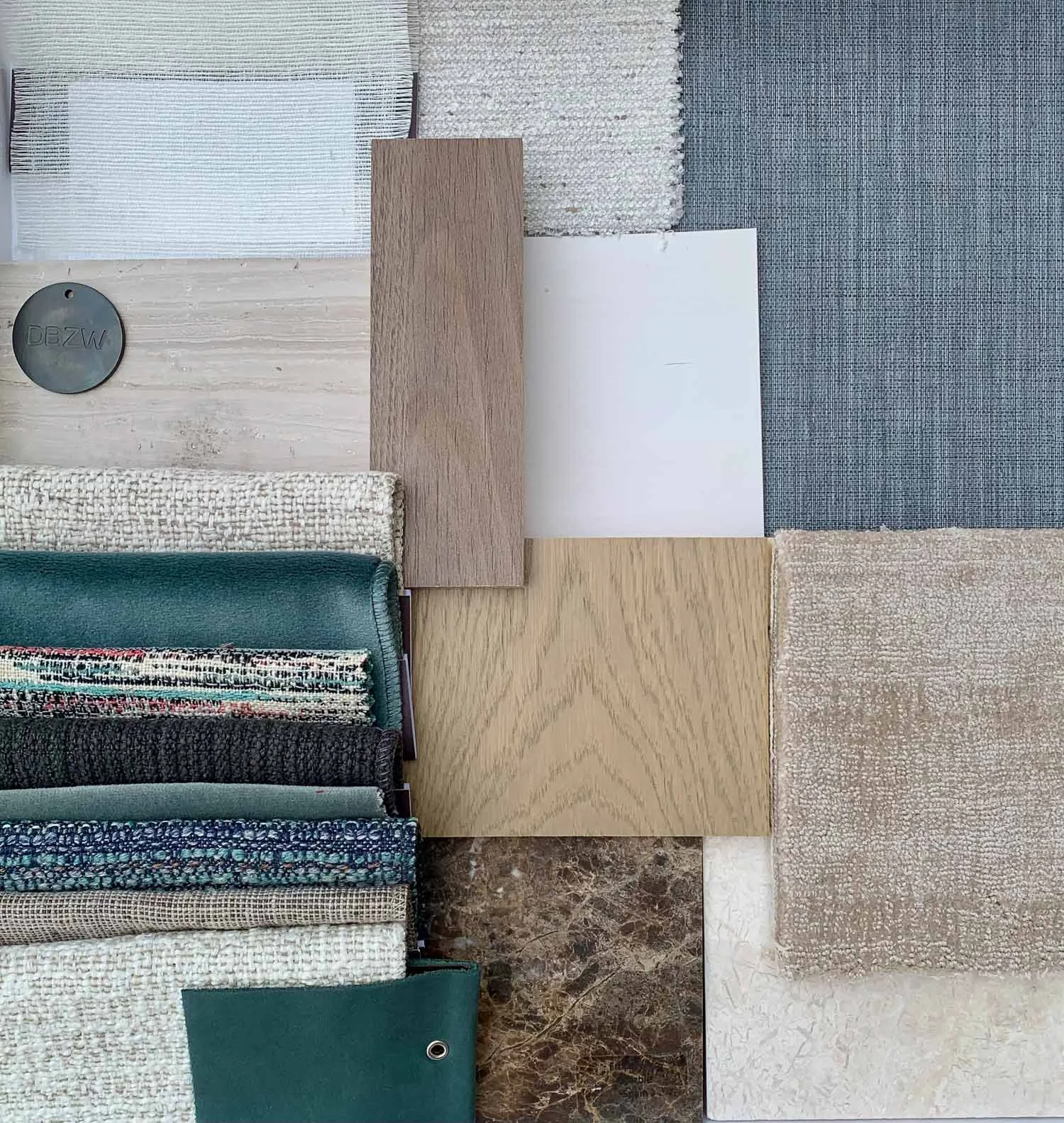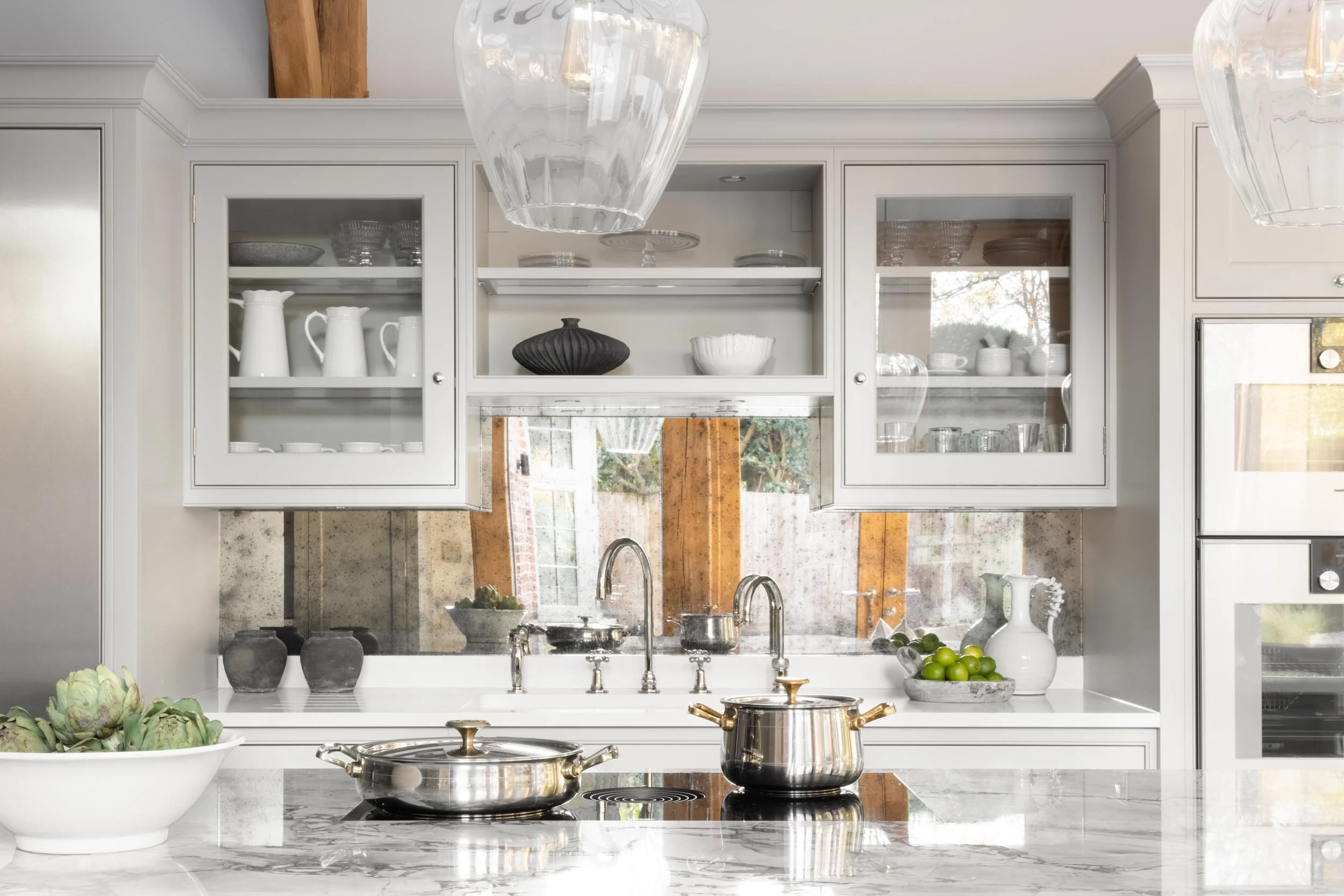Wondering where to begin?
Architect’s renders for our new build Cotswold Home
Thinking of starting a project?
Whether it’s a new build, a home remodel, or restoring a period property, it can feel overwhelming. Knowing where to begin is often the hardest part, but we’re here to help you.
Here we give a quick guide as to some key areas to think about before you start:
What are you hoping to achieve?
This can seem like a silly question but having a clear and concise list of elements you want to achieve within each space is a great way to create an initial scope of works for a designer, architect and contractor.
We find defining items in to "must haves", "would like to haves" and "wish list" are a great way to establish your non-negotiables. It also can give you a clearer picture on where you need to focus and allocate budget, time and energy with your design team.
An indication of “dislikes” is also very welcome as it helps us establish our design intent and clarify our ideas on your project.
Our Newbury Home - A home remodel and refurbishment
Do you have any specific ideas or inspiration for the space?
Do you have a dream kitchen in mind or want something particular? Visited a beautiful hotel or tried an exceptionally comfy sofa? It is great to get these thoughts and experiences down on paper. If you can save photos, images or pin on Pinterest what you as a client find inspiring, we think this is a great place to start. It helps you navigate your own initial design style, taste and ideas. As they saying goes a picture is worth a 1000 words. As designers, we find this incredibly useful to start the process with and then develop our ideas with you.
Will you need permissions?
This is always a consideration for any project undertaking, Planning Permission or Listed Building Consent can play into the time and cost of a project. Having an understanding that these permissions may be needed and that they take time and will need approval prior to starting, is important to the success of any project.
Unless it is a light touch decoration project, another area to factor in is Building Control and the necessary legal compliances that come along with that. We can assist you, but we believe it’s important for our clients to understand that certain aspects of construction may have legal implications and require sign off and certification.
What is your budget for this project?
We recommend that there is a clear budget set out from the start. We like to create separation between construction and FF&E (Furniture, Fixtures and Equipment) budgets. We also recommend that there is a contingency budget for unforeseen costs. Defining a budget on what is comfortable to spend on each area gives a guideline to all working on the project and manages the expectations of the project team. We also recommend for larger projects quantity surveyors or cost controllers who can manage the day to day finances of a project.
Early on in the process, we like to pull budgets together so that we have a guideline to work with. We are transparent with all of our costs but feel establishing a budget with everyone makes the process a lot easier down the line.
What is the timeline?
Design and construction take time. Do you have a specific deadline in mind for completion? Setting a timeline early on is crucial. For the project team and contractors, creating a detailed programme before the work begins gives everyone a clear outline of what we’re all working towards.
Construction doesn’t always go to plan but having a time frame sets a clear direction and dates as to when works need to be completed. Sometimes the expectation of what is achievable time wise may differ from the reality, we can guide you on this. Our projects have taken anything from a year to five years from start to finish so having a realistic outlook on this from the start helps everyone.
A bespoke bar in our Woburn home.
How involved do you want to be in the decision making process?
Who will be the primary decision maker for the project?
These are two key questions.
Every client approaches this differently and there is no right or wrong. Some clients are happy to stand back while others wish to be involved in every minute decision. One client may just want to review the costs while the other may just want to look at FF&E. We usually strike a hybrid ground across all of these but a project can take a lot of time and resources. Having this chat before the project starts is really important to understand the decision making and sign-off process and the levels of involvement and time you have to give.
Our clients often find giving weekly dedicated diary time to their projects helps manage design and construction input and knowing we have diary slots for the wider project team gives structure to setting meetings and deadlines.
Have you worked with a designer before?
We like this question because we want to ensure that you love and enjoy working with us throughout the process. We can aid you through the design and construction stages. Our website clearly outlines what to expect within each stage.
We are also conscious that we tailor our client services to you to ensure you are comfortable and fully understand the decision-making process in what can (at times) be technical and detail-driven conversations.
It’s all in the floor plans!
Having a current floor plan (even if it’s from the estate agent) is also a great start for a designer as we can start to visualise the spaces or changes you want to achieve. For existing properties, getting a building survey carried out in the early stages is also incredibly useful to establish how achievable some of your ideas may be.
If it’s a new build property this is trickier! However, this is where your initial thoughts in terms of the spaces you want to create become your initial brief to an architect who can start to draw up some plan ideas.
We love to interrogate a floor plan and ensure that all rooms are fully utilised and provide useable and meaningful space. We suggest you get us involved early in the pre-planning stages to evaluate the interior flow alongside your architect. We want your property to be as considered inside as it is outside.
What to expect working with Alice Blue Interiors:
At Alice Blue Interiors, we put you, the client, at the heart of everything we do. What are your dreams for your project? What do you aspire to achieve and how can we create this and more for you?
We love to get into the nitty gritty as we focus on your lifestyle, requirements and what are your needs and wants. We focus on your current home and what works well and the not so well. What do you need more or less of? This key understanding in the early stages help us create and develop designs that truly work for you. We understand your home is a fundamental aspect to your health and wellbeing and we love to create rooms that become the backdrop to life's key moments and where memories are made.
Not only must it look beautiful but the practicalities of everyday life are our key thoughts throughout the design process.
Assembling the Right Team:
Depending on the scope of your project, you may just need our team, but larger projects typically require an architect, project manager, structural engineer, quantity surveyor, and of course a reliable contractor. It's crucial to build a team that works well together and has expertise in their fields. Be sure to thoroughly vet each professional, seek recommendations, check references, and, if possible, visit completed projects before making your decision.
Our Woburn Home, a new build family property, every aspect was tailored to our clients needs.
We hope that this has given you as a client an understanding of areas you need to think about before undertaking an interior design or construction project in the UK. We love what we do and we want all our clients to have fun and enjoy the journey with us.
Sophie
Learn more about Alice Blue Interiors and our Design Services on our website.









